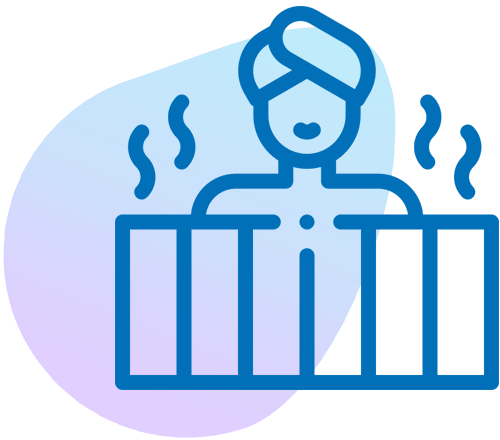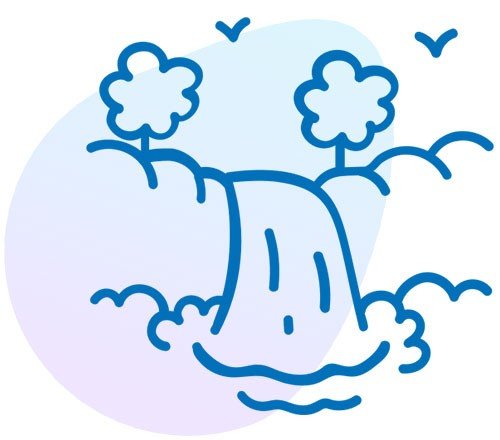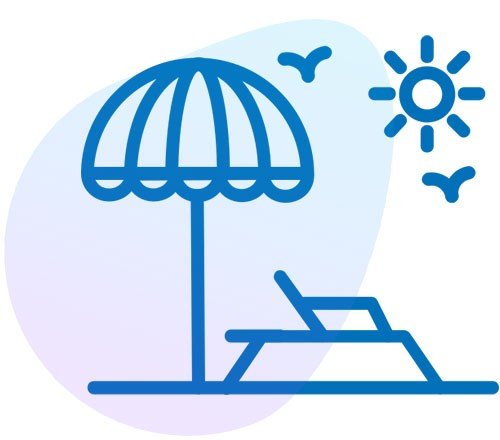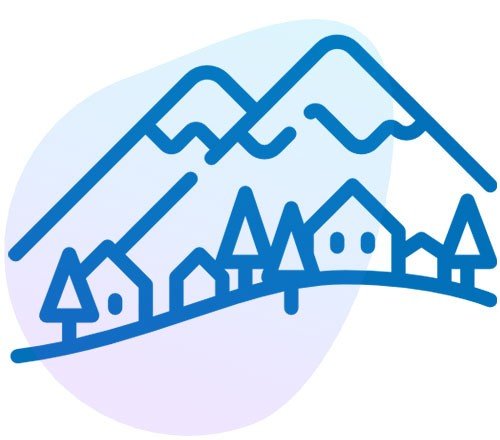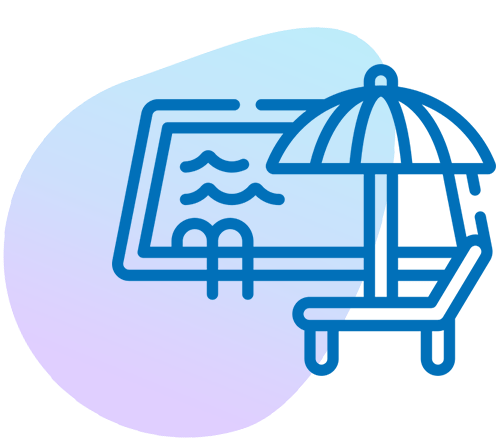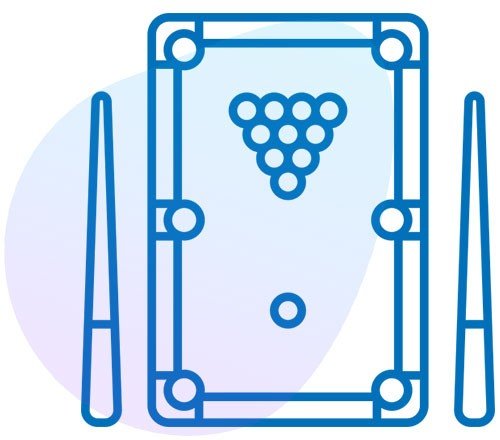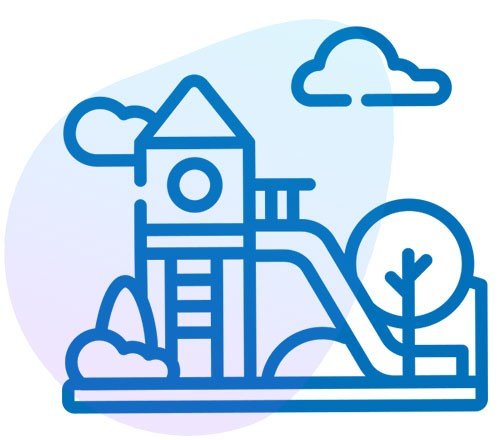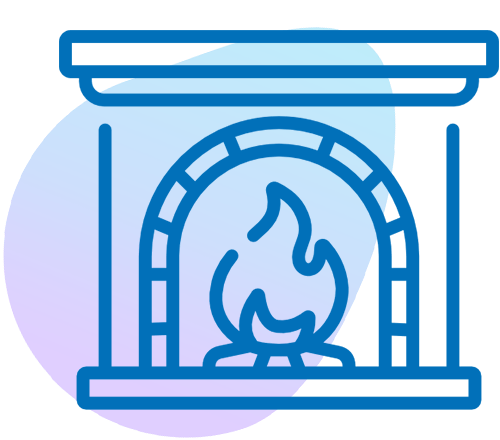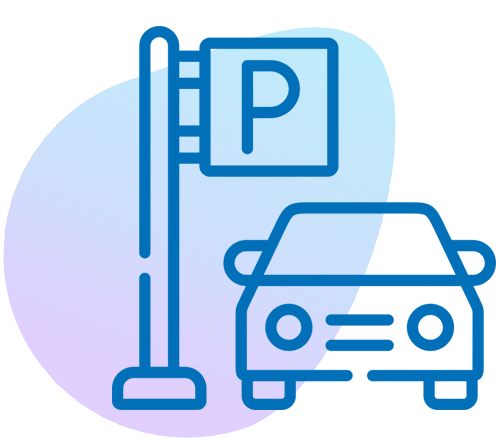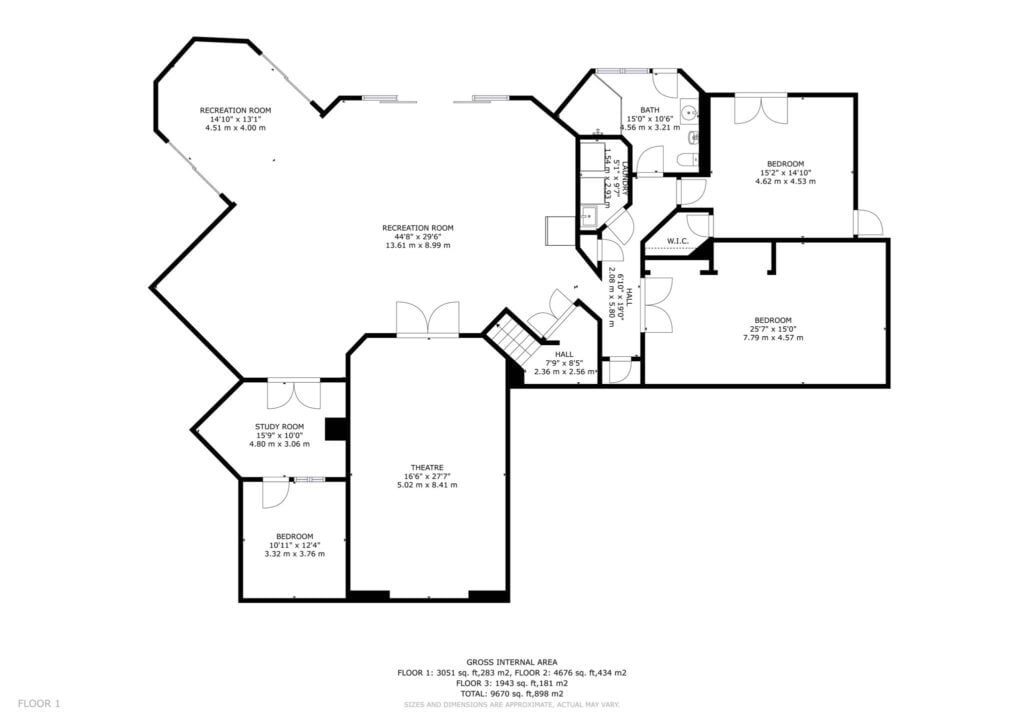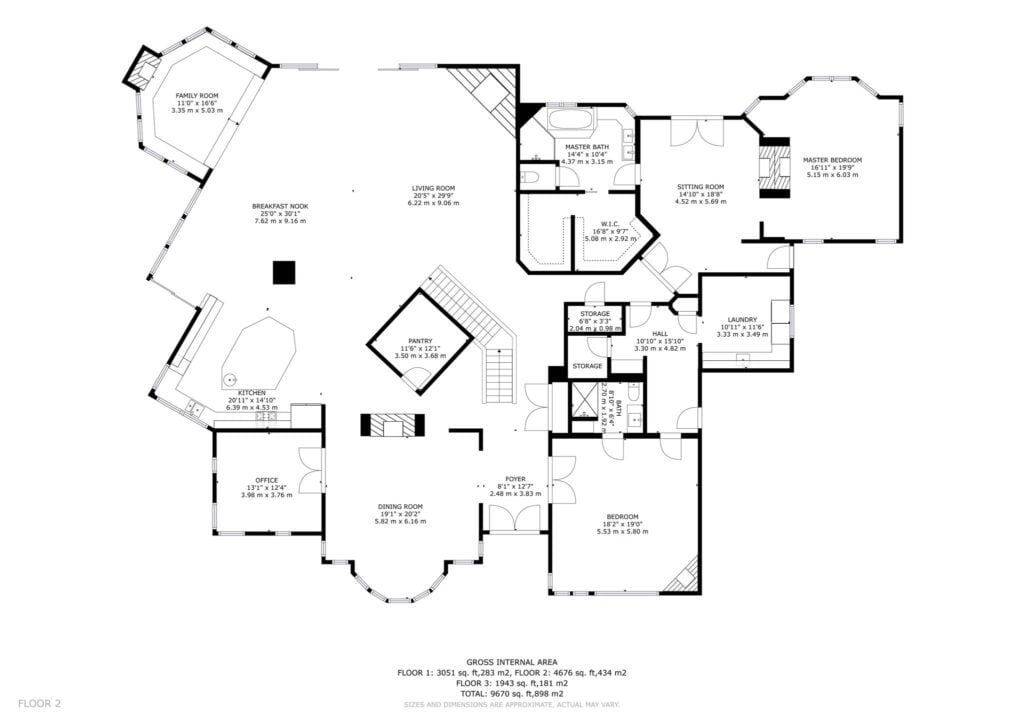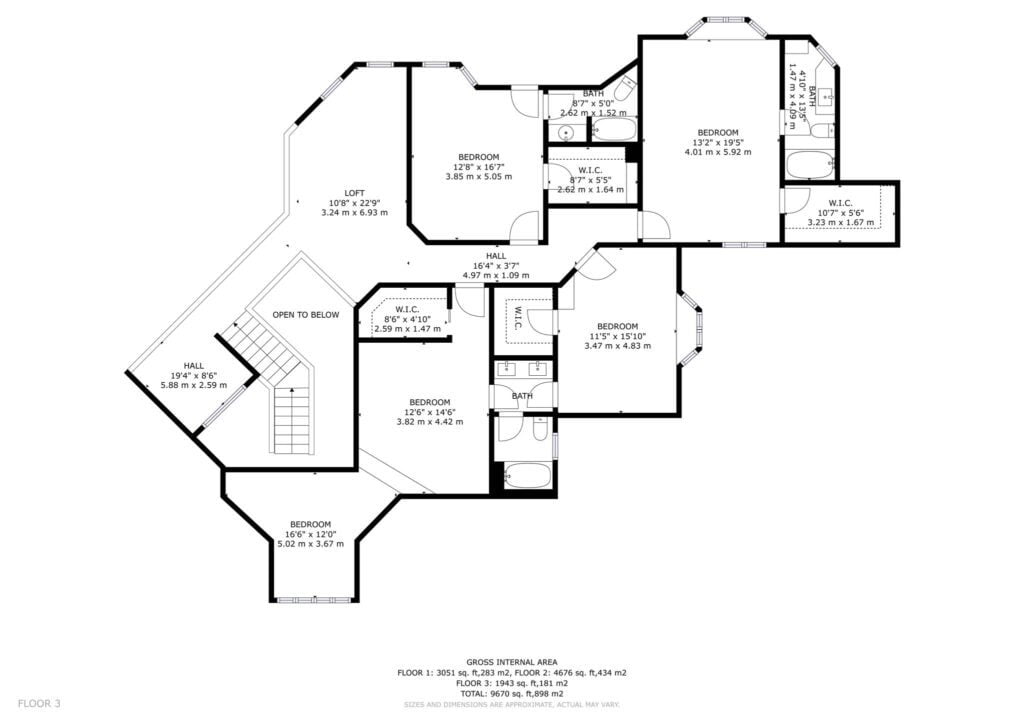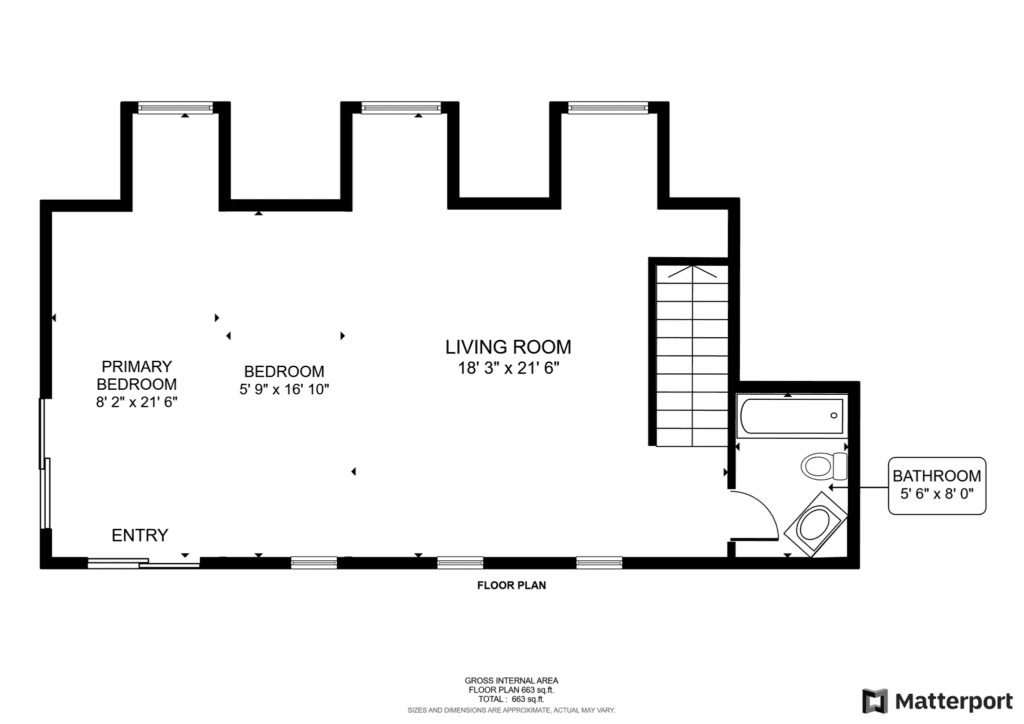•Formal dining room
•Bedroom #1/Office with twin daybed and trundle (sleeps 2)
•Bedroom #2 Front master bedroom with king bed, fireplace, and private full bathroom
•Pantry closet
•Large, open, and gourmet fully-stocked kitchen with a Jura coffee bar
•Dining/eating area
•Step down sitting nook with real wood burning fireplace
•Open living room with large tv and fireplace
Hallway half bath
Bedroom # 3 Master suite with king bed, sitting room, private bathroom with two sinks, standing shower, oversized tub, and oversized walk-in closet
Side entry/mudroom/laundry room
Reading “nook” to the left of top of stairs
Sitting area with couch and games
Bedroom #4 with 2 queen beds and private full bathroom
Bedroom #5 with one queen bed, and one full bed (shared Jack and Jill bathroom)
Bedroom #6 with queen bed (shared Jack and Jill bathroom)
Bedroom #7 with two queen beds and private full bathroom
Arcade room with wet bar, fridge, and theater concession area
Theater room
Bedroom #8 Kids playroom with 2 twin beds (2 rooms)
Full bathroom
Bedroom #9 Bunk room with 4 bunk beds (full mattress (4) on bottom and twin mattress (4) on top)
Bedroom #10 with two full beds
Bedroom #11 – Two full beds
Living area with couch, love seat, and oversized tv
Coffee station with toaster oven and mini fridge
Full bathroom
Basketball net (driveway)
Seating area between attached and detached garage (designed smoking area)
Cabana with bar seating, mini fridge, outdoor living room area, and large tv
Large in-ground pool with attached grotto and hot tub
Multiple seating areas and tables for enjoying meals together
Separate spa/hot tub
Outdoor fireplace


